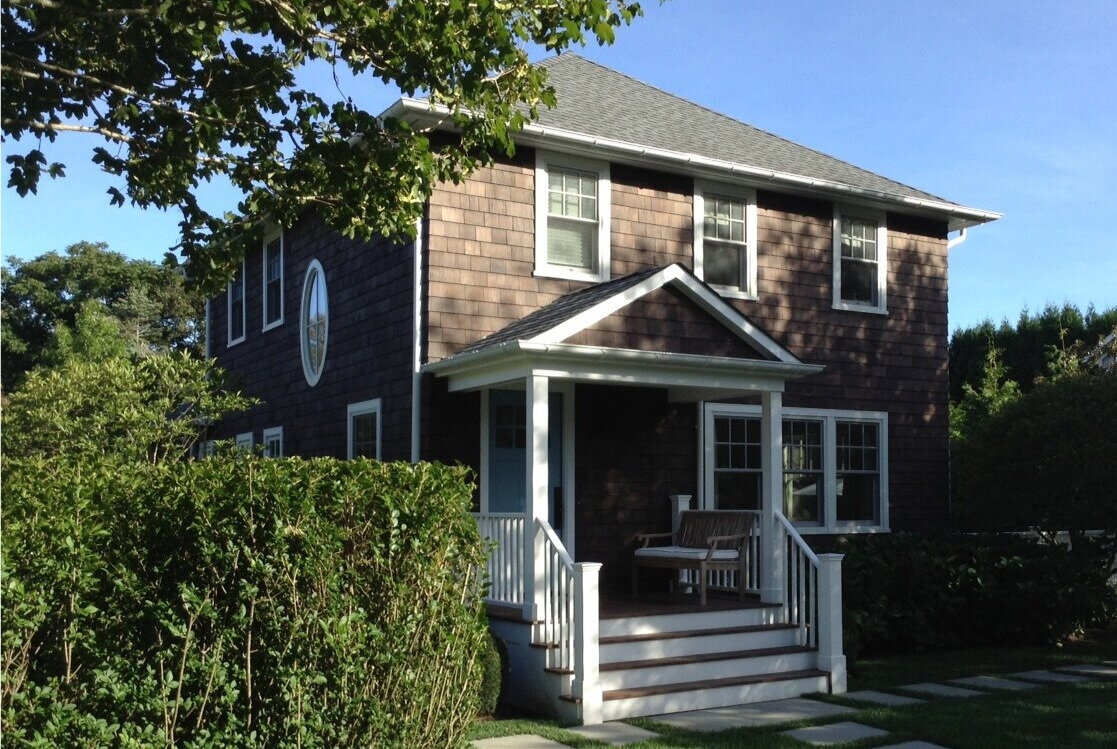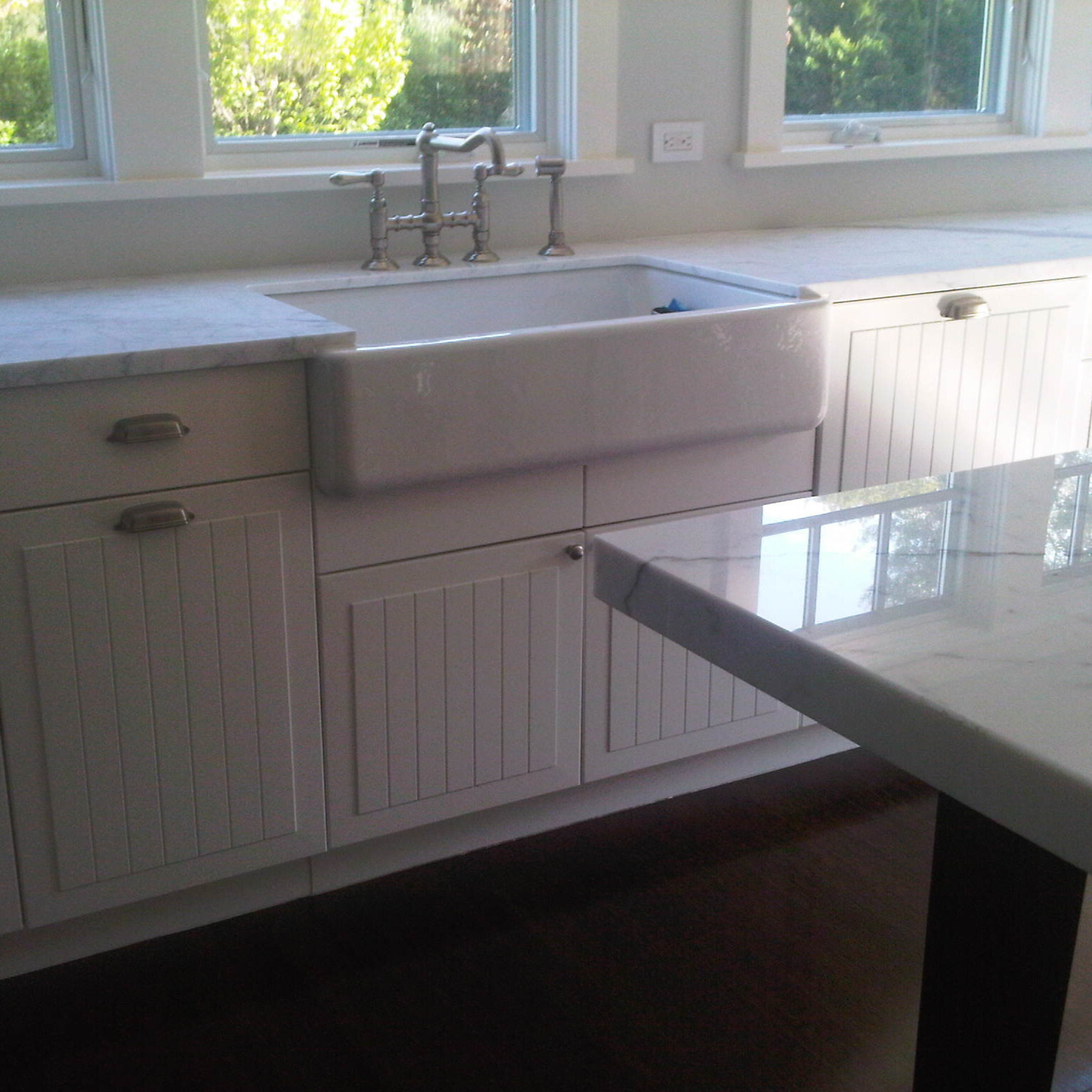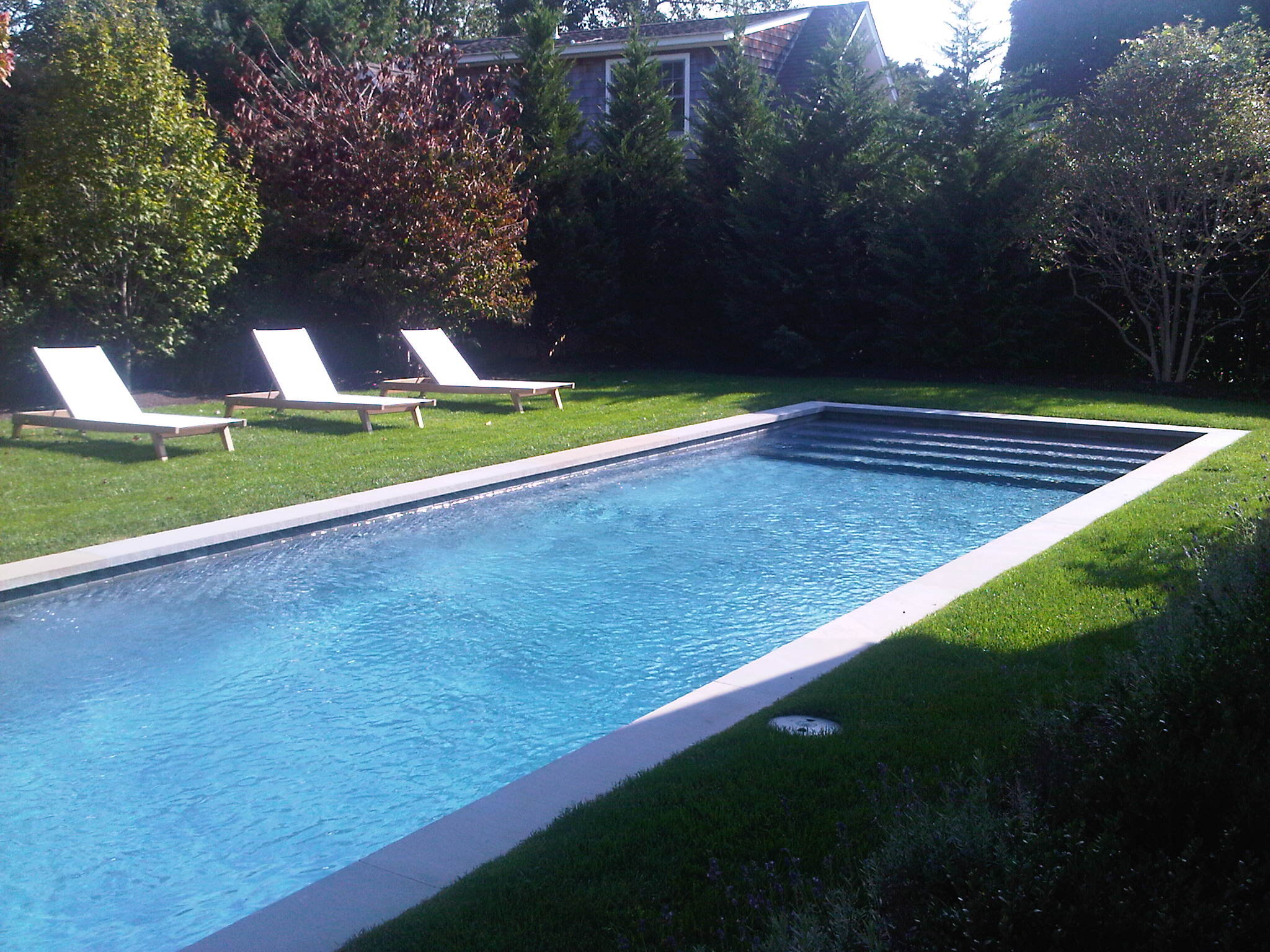
Renovation and expansion of an existing house in the Village of East Hampton. The new design included reconfiguration of the floor plan on both stories, shifting the original entrance and stair to open up the rooms inside the house. In addition to replacing all of the windows the design added in several new openings as part of the redesign of all four facades, adding a porch, expanding the rear of the house, and a new layout for the second floor with the addition of a second full guest bath and two guest bedrooms and a master suite. The pool, exterior landscape, and lighting is new to this renovation.







ARCHITECTURAL DESIGN TEAM: Richard S. Lavenstein & Amy S. Libit
STRUCTURAL ENGINEER: Lane Engineering Consulting, PC
GENERAL CONTRACTOR: T&S Mott General Contracting, Inc.
LANDSCAPE: Summerhill Landscapes, Inc.
