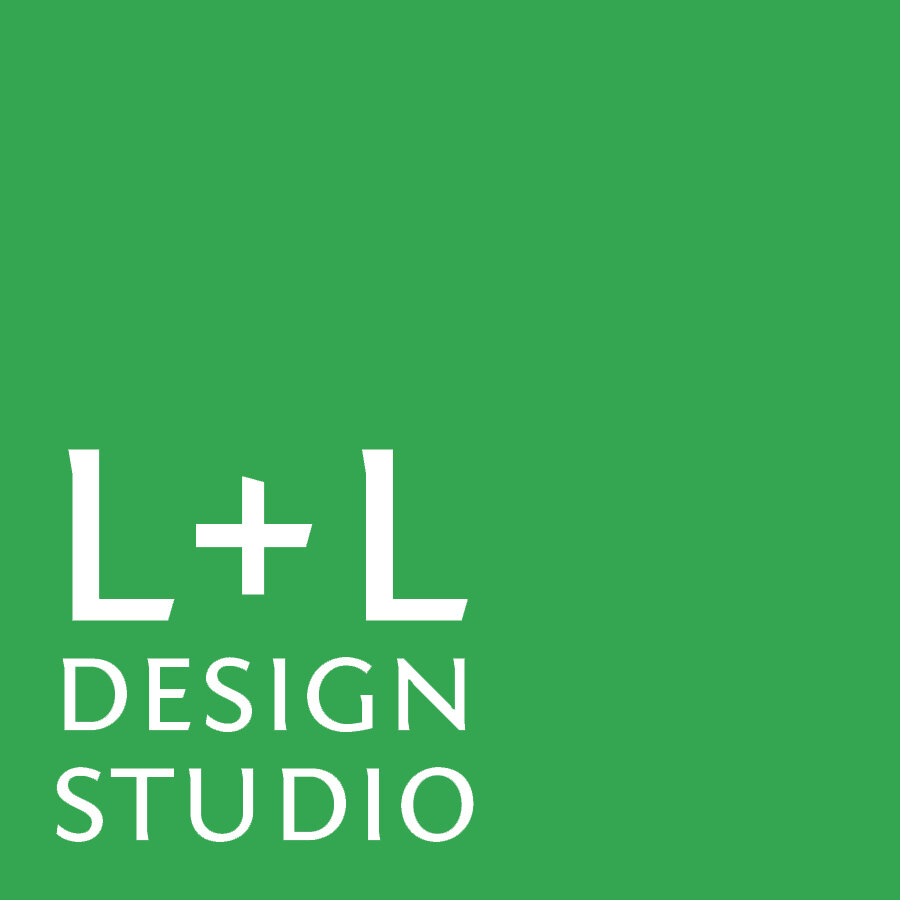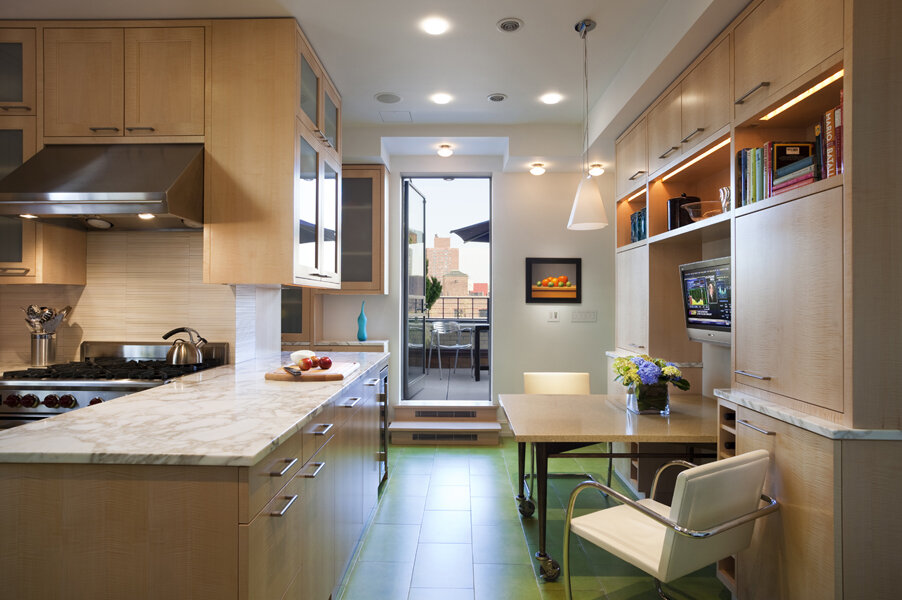
This 2,500 square foot penthouse residence with a 1,200 square foot wraparound terrace required a complete gut renovation and structural repairs. Work included reconfiguration of the floor plan, new steel windows selected for their thin profile to expose the panoramic city and park views, a new eat-in kitchen, separate dining room, entry gallery, private elevator vestibule, media room and home office, and custom lighting throughout. The terrace was rebuilt including repairs to the brick parapet, exterior walls of the penthouse itself, and installation of a new, custom-designed handrail.
Design included assistance with the selection of all furniture and furnishings, color palette and custom built-ins for the client’s sculpture and art glass display. This is the second project completed for this client (see UES Townhouse).



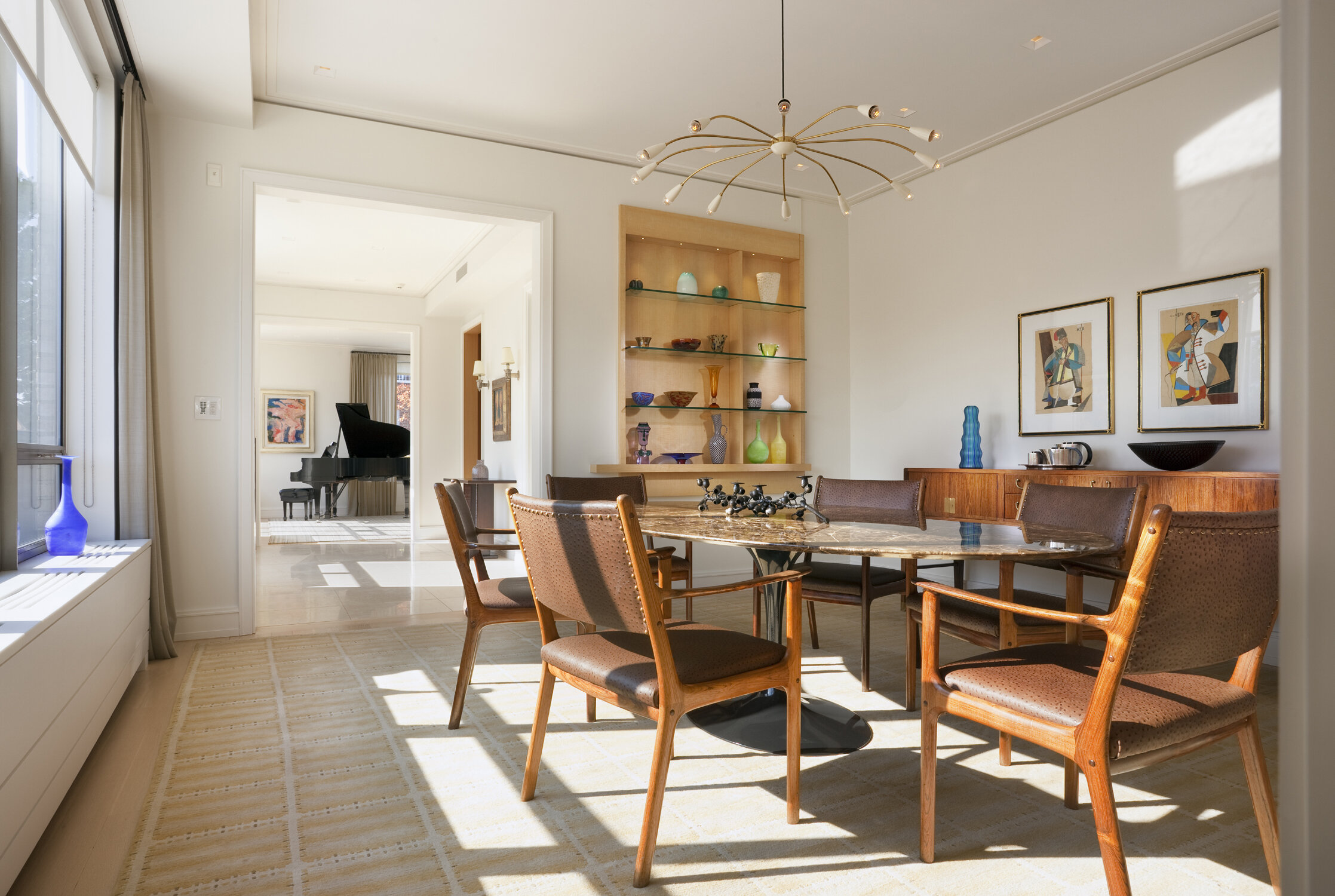
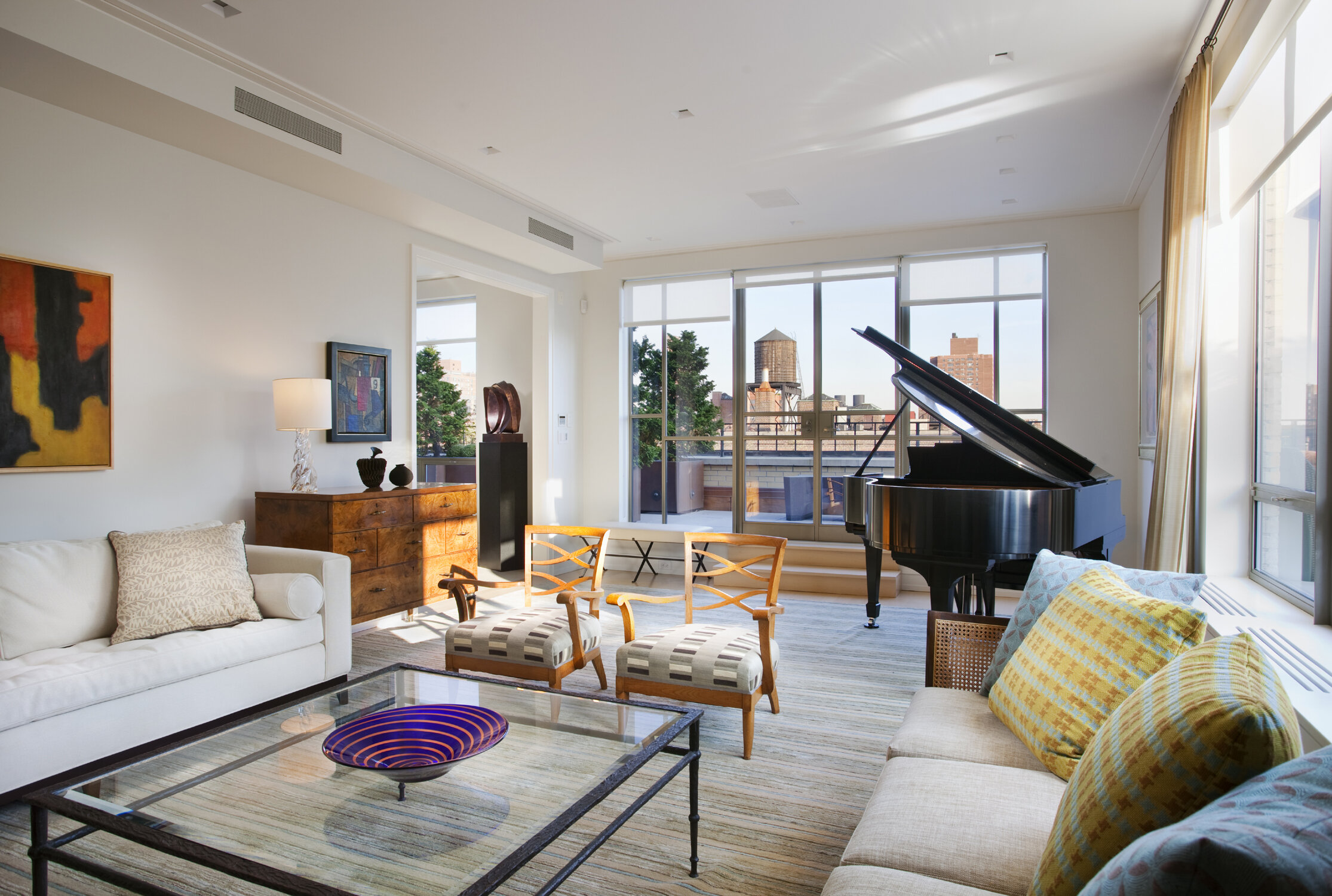
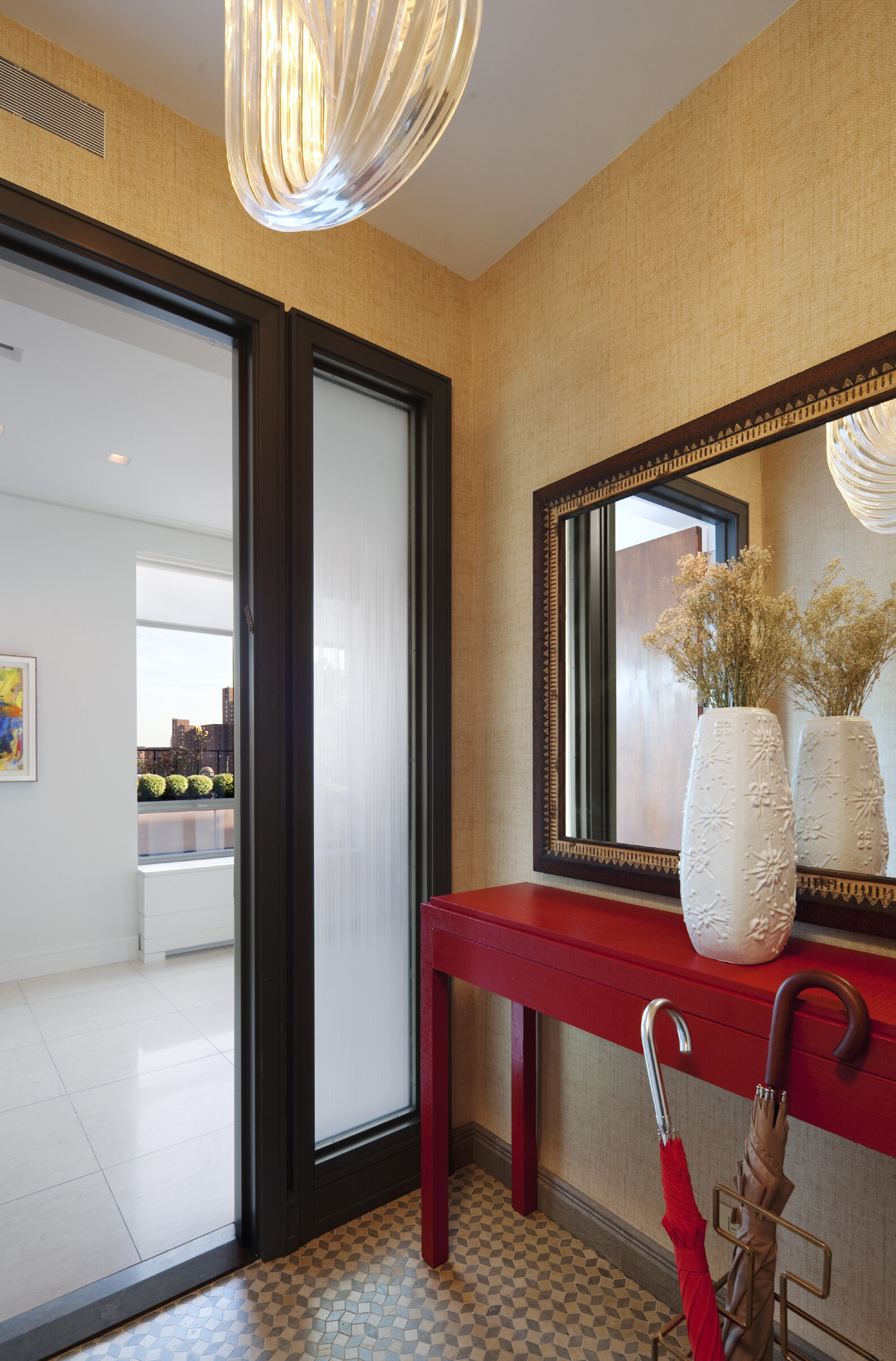


ARCHITECTURAL AND INTERIOR DESIGN TEAM: Richard S. Lavenstein & Amy S. Libit
LIGHTING CONSULTANT: Cline Bettridge Bernstein Lighting Design
LANDSCAPE CONSULTANT: Robin Key Landscape Architecture
MECHANICAL: Pavane & Kwalbrun Consulting Engineers
STRUCTURAL: Lane Engineering Consulting, PC
GENERAL CONTRACTOR: Taocon, Inc. and Dean & Silva
PHOTOGRAPHER: ©Albert Vecerka/Esto
