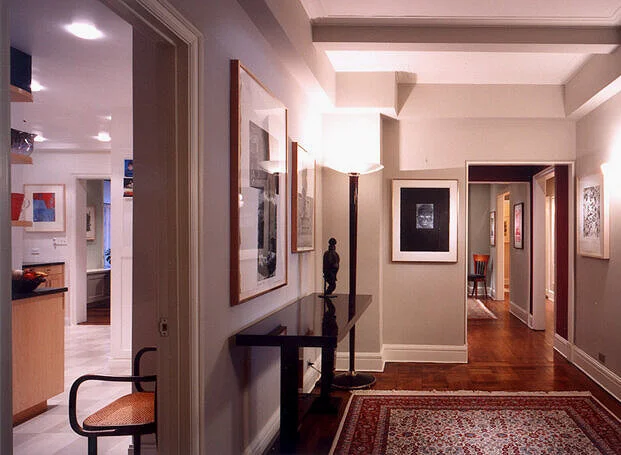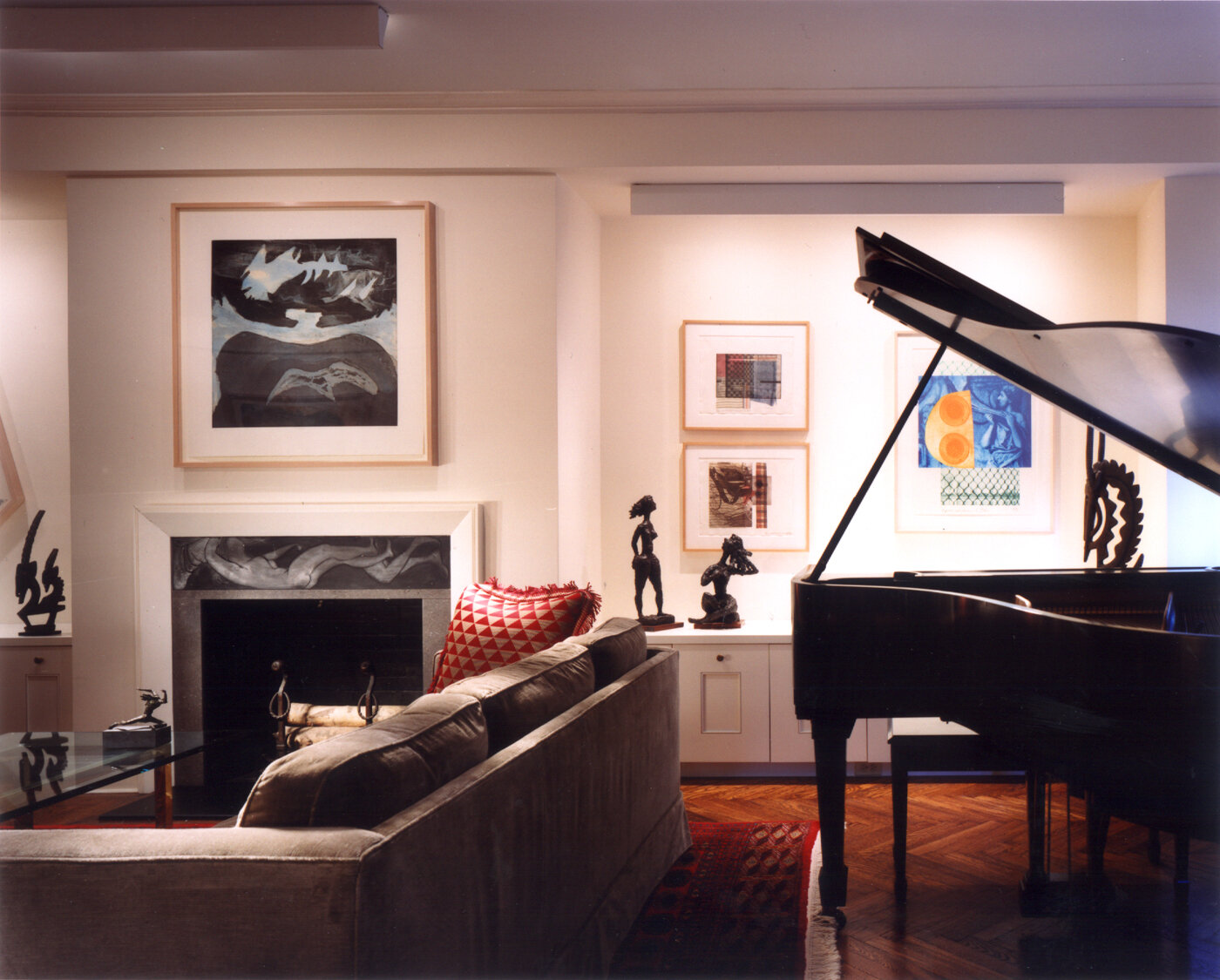
This 1929 Upper West Side apartment in the art deco Eldorado designed by Emery Roth was purchased in its original (estate) condition and needed a complete renovation for this couple returning to the city after raising their family. Changes included reorganizing the existing circulation to open up the floor plan and convert the existing galley kitchen and one maid’s room into a large, open kitchen appropriate for entertaining. This new kitchen connects a light-filled breakfast area which extends into the adjacent dining room divided by a display wall for art and storage. The second maid’s room behind this now expansive kitchen was converted into a home office and pantry.
Vibrant blocks of color on the walls throughout the apartment provide the backdrop that ties together the client’s vast collection of modern art.






ARCHITECTURAL AND INTERIOR DESIGN TEAM: Richard S. Lavenstein with Amy S. Libit (project completed while at Bond Street A&D)
LIGHTING CONSULTANT: Cline Bettridge Bernstein Lighting Design
GENERAL CONTRACTOR: On-Site Construction (Allen Niederman with Lenny Bird)
PHOTOGRAPHER: ©Peter Aaron/Esto
